Home
Single Family
Condo
Multi-Family
Land
Commercial/Industrial
Mobile Home
Rental
All
Show Open Houses Only
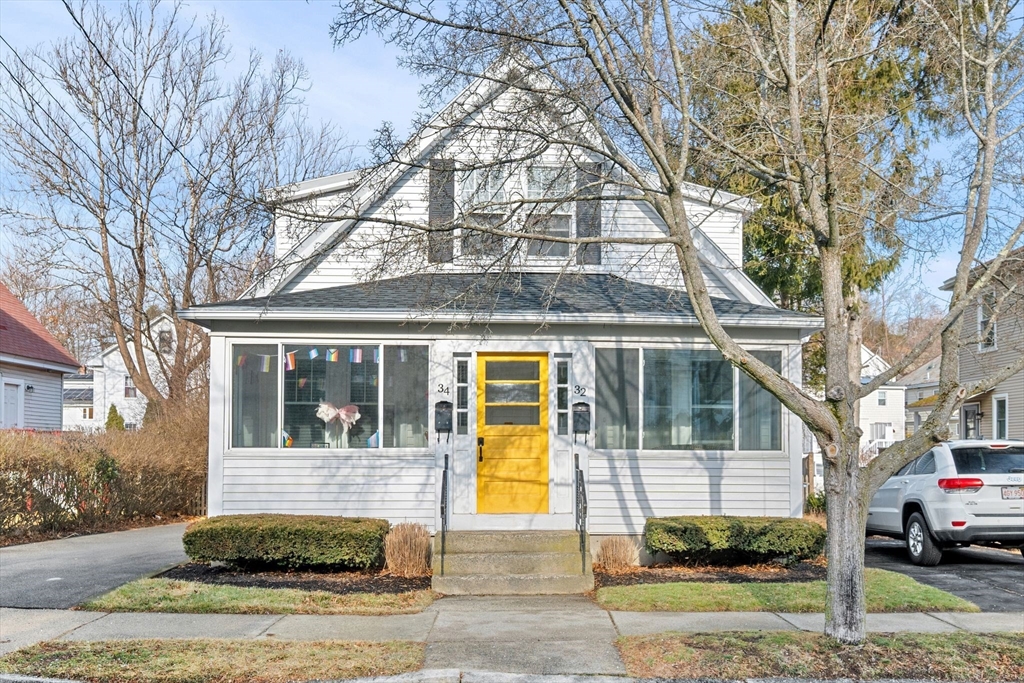
23 photo(s)

|
Salem, MA 01970
|
Under Agreement
List Price
$445,000
MLS #
73468116
- Condo
|
| Rooms |
5 |
Full Baths |
1 |
Style |
Townhouse,
Half-Duplex |
Garage Spaces |
0 |
GLA |
911SF |
Basement |
Yes |
| Bedrooms |
2 |
Half Baths |
0 |
Type |
Condominium |
Water Front |
No |
Lot Size |
4,905SF |
Fireplaces |
0 |
| Condo Fee |
$150 |
Community/Condominium
32-34 Moffat Road Condominium
|
Enjoy seamless living in this stylish south Salem townhome, set on a charming residential street
with easy access to downtown Salem dining, shopping, history & coast, while being removed from
seasonal congestion. This feels like a single family home with a private driveway, 2 levels of
living & flat yard. A shared front sunroom with southern exposure offers a bright extension of
living space. The main level features separate living & dining rooms, a full bath plus a beautiful
kitchen with center island, granite counters, shaker cabinets & SS appliances. A mudroom/pantry off
the kitchen adds functionality with direct access to the driveway & yard. Upstairs hosts 2 spacious
bedrooms with great closet space. The large basement includes dedicated laundry + ample common &
private storage in an enclosed room. Additional highlights: NEW ROOF, 2 parking spaces, HW floors &
pet friendly + ideally located near Forest River Park, Salem State Uni, Marblehead & public
transportation. A must see!
Listing Office: William Raveis R.E. & Home Services, Listing Agent: Sabrina Carr
Group
View Map

|
|
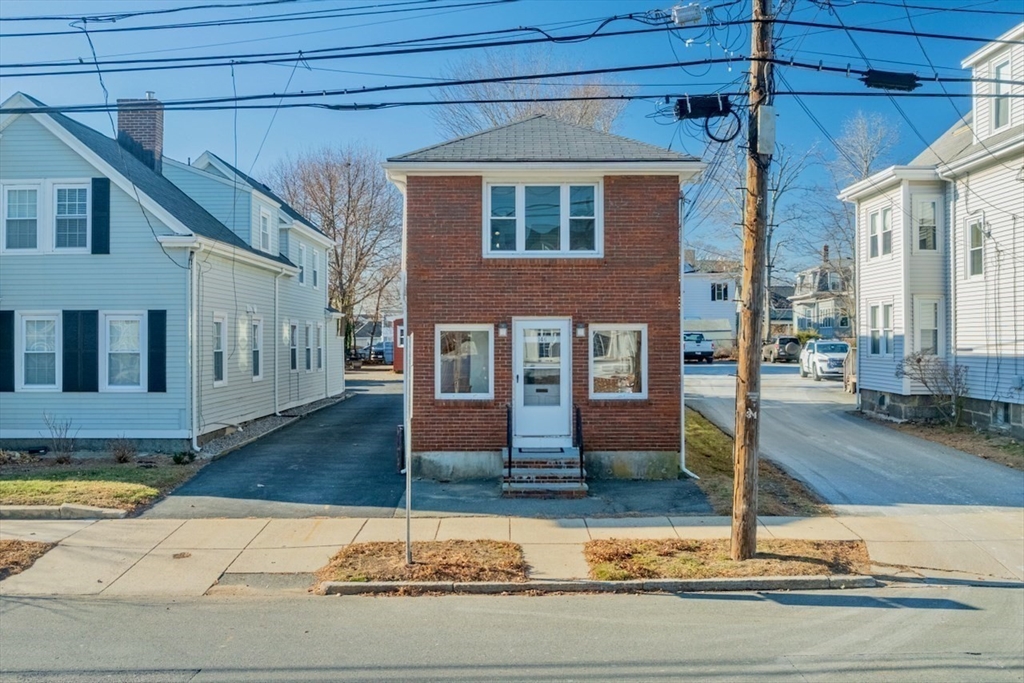
39 photo(s)
|
Swampscott, MA 01907-1854
|
Active
List Price
$665,000
MLS #
73461658
- Commercial/Industrial
|
| Type |
Commercial Sale |
# Units |
1 |
Lot Size |
1,947SF |
| Sq. Ft. |
1,600 |
Water Front |
No |
|
Opportunity to own a mixed-used, two-unit property just blocks from Swampscott Commuter Rail station
and Swampscott's Downtown, centered around the historic Monument Square, a charming seaside area
known for its coastal character, local shops, restaurants, King's Beach & Fisherman's Beach,
offering a blend of historic charm, seaside living, and proximity to Boston. First floor is an open
retail/commercial space with smaller room/office plus 2 half baths and rear exit to parking.
Driveway is shared by easement. Second floor is well-maintained, one bedroom apartment featuring
living/dining room, large bedroom, full bath with tub/shower and updated kitchen leading to
composite deck/exterior stairs. Apartment has beautiful hardwood floors. Systems updated: FHW
baseboard heat & separate hot water tank by gas. Windows replaced throughout. Large, unfinished
basement, perfect for storage & includes washer and dryer. First floor was hair salon; ideal for
salon, pet grooming, etc. small business
Listing Office: RE/MAX Beacon, Listing Agent: Kathleen Sullivan
View Map

|
|
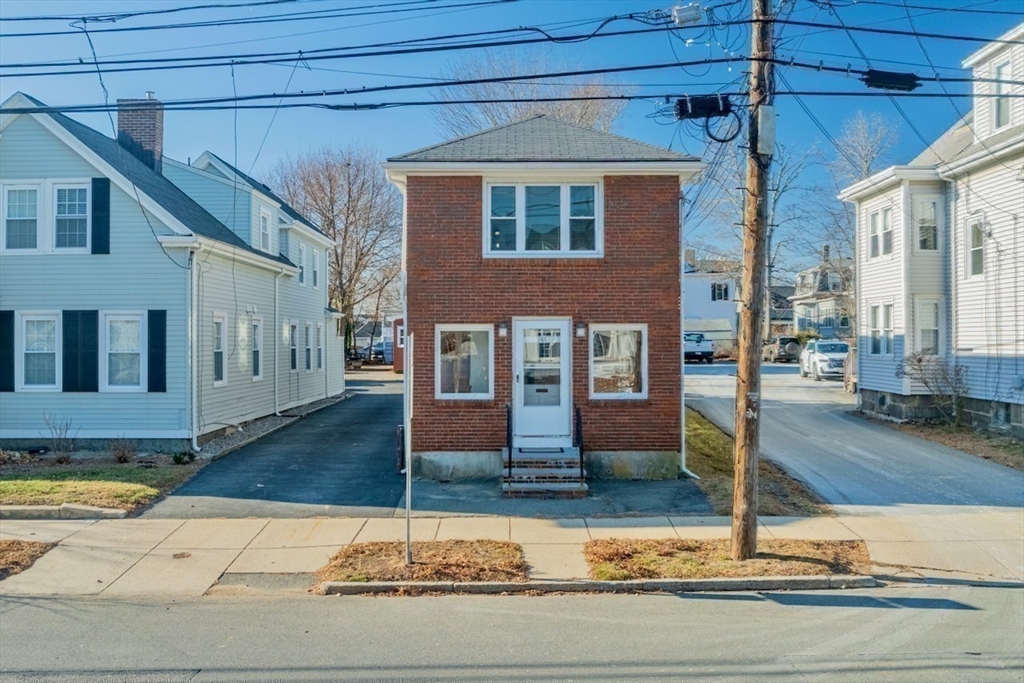
39 photo(s)
|
Swampscott, MA 01907-1854
|
Active
List Price
$665,000
MLS #
73461468
- Multi-Family
|
| # Units |
2 |
Rooms |
5 |
Type |
2 Family |
Garage Spaces |
0 |
GLA |
1,600SF |
| Heat Units |
0 |
Bedrooms |
1 |
Lead Paint |
Unknown |
Parking Spaces |
1 |
Lot Size |
1,947SF |
Opportunity to own a mixed-used, two-unit property just blocks from Swampscott Commuter Rail
station and Swampscott's Downtown, centered around the historic Monument Square, a charming seaside
area known for its coastal character, local shops, restaurants, King's Beach & Fisherman's Beach,
offering a blend of historic charm, seaside living and proximity to Boston. First floor is an open
retail/commercial space with smaller room/office plus 2 half baths and rear exit to parking.
Driveway is shared by easement. Second floor is well-maintained, one bedroom apartment featuring
living/dining room, bedroom, full bath with tub/shower and updated kitchen leading to composite
deck/exterior stairs. Apartment has beautiful hardwood floors. Systems updated: FHW baseboard heat &
separate hot water tank by gas. Windows replaced throughout. Large, unfinished basement, perfect for
storage & includes washer and dryer. First floor was a hair salon; suitable for salon, pet grooming,
etc. small business.
Listing Office: RE/MAX Beacon, Listing Agent: Kathleen Sullivan
View Map

|
|

21 photo(s)
|
Gloucester, MA 01930
|
Active
List Price
$2,275
MLS #
73461865
- Rental
|
| Rooms |
4 |
Full Baths |
1 |
Style |
|
Garage Spaces |
0 |
GLA |
714SF |
Basement |
Yes |
| Bedrooms |
2 |
Half Baths |
0 |
Type |
Condominium |
Water Front |
No |
Lot Size |
|
Fireplaces |
0 |
AVAILABLE NOW!! *Rent includes HEAT, hot water, 2 off-street parking spaces, snow removal, grounds
maintenance & trash removal. Enjoy the best of Gloucester living with all the conveniences at The
Heights at Cape Ann! This bright two-bedroom condo offers beautiful Annisquam River views and a
warmly updated interior with fresh paint and select newer appliances. The community feels like a
coastal retreat with a heated pool, 24-hour fitness center, clubhouse, WiFi cafe, seasonal grills,
fire pit, and convenient in-building laundry. Nestled on landscaped grounds less than a mile from
the commuter rail and just about 1 to 2 miles from Gloucester's gleaming waterfront and stunning
beaches, this setting puts scenic coastal spots and everyday needs within easy reach. A Gloucester
beach sticker is available to residents for a nominal fee, a great added bonus!
Listing Office: RE/MAX Beacon, Listing Agent: Paul DiPietro
View Map

|
|
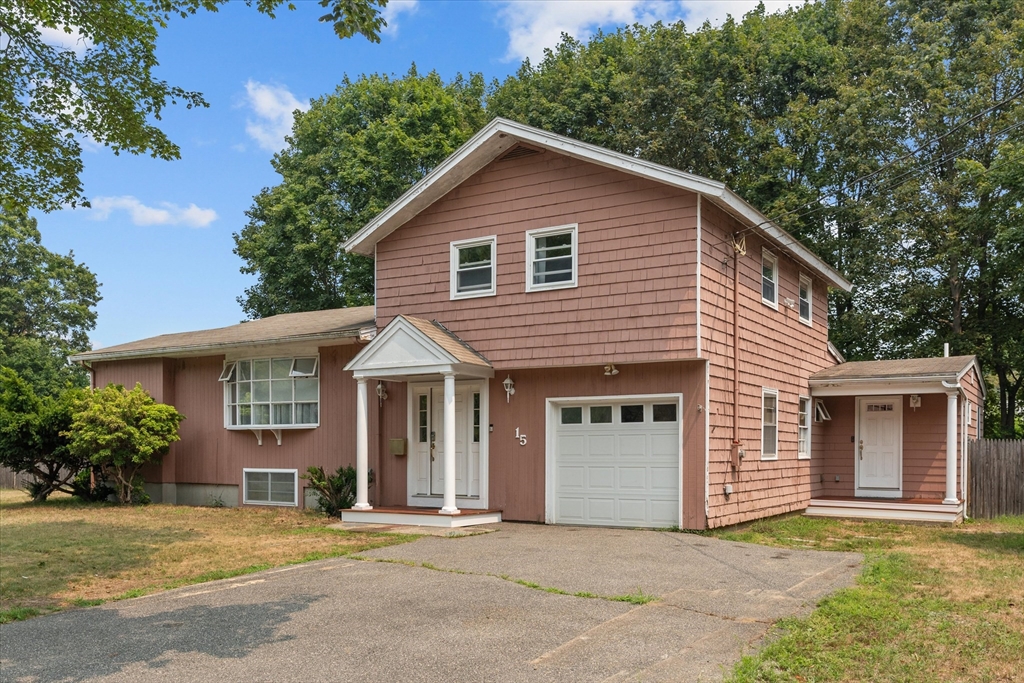
42 photo(s)
|
Beverly, MA 01915
|
Under Agreement
List Price
$699,888
MLS #
73419956
- Single Family
|
| Rooms |
10 |
Full Baths |
2 |
Style |
|
Garage Spaces |
1 |
GLA |
2,375SF |
Basement |
Yes |
| Bedrooms |
4 |
Half Baths |
1 |
Type |
Detached |
Water Front |
No |
Lot Size |
16,104SF |
Fireplaces |
0 |
Nestled in Centerville, on a level lot near the end of a cul-de-sac, sits this spacious 4 bedroom, 2
1/2 bath multi-level home. There is a large front foyer with ample closet storage. The main level is
designed for entertaining & dining along with a sunroom and wrap-around deck overlooking the
fenced-in backyard. The addition in the back offers a separate entrance to the primary bedroom
suite, which has an en suite bathroom, multiple closets & a vaulted ceiling. The upper level holds
three bedrooms and a new 3/4 bath. The lower level completes your living space as a family room or
office. Come see for yourself how the floor plan would work for your lifestyle. Outside is enjoy
your patio with a fire pit. A recently added oversized storage shed is a bonus. Conveniently located
with proximity to the highway (Rt 128).
Listing Office: RE/MAX Beacon, Listing Agent: Pamela Cote
View Map

|
|
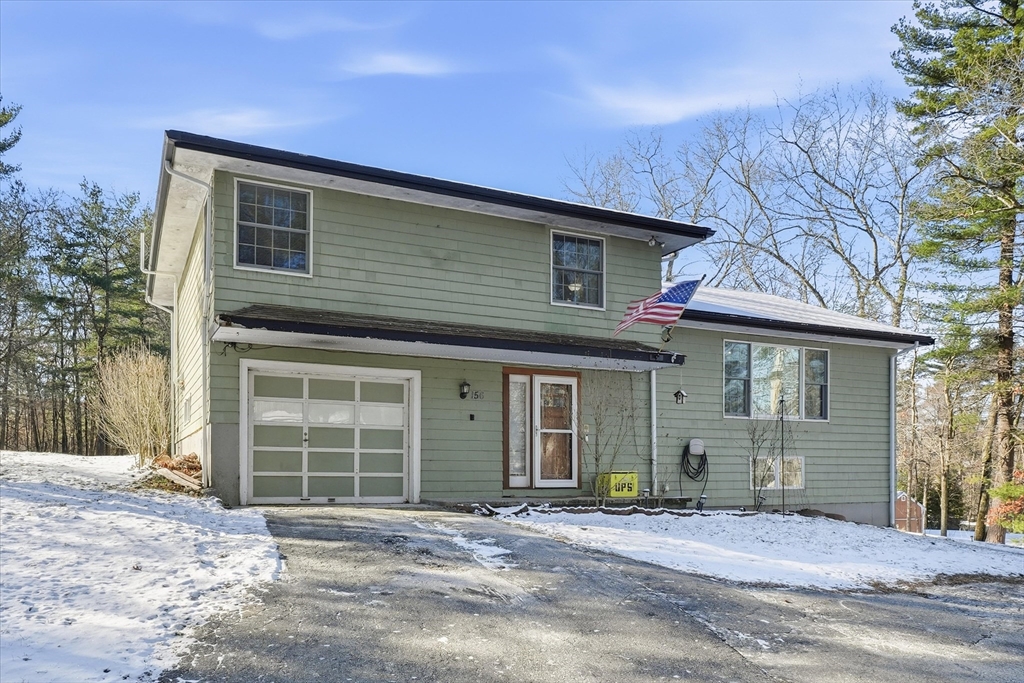
42 photo(s)

|
North Reading, MA 01864
|
Under Agreement
List Price
$789,000
MLS #
73465553
- Single Family
|
| Rooms |
6 |
Full Baths |
2 |
Style |
Split
Entry |
Garage Spaces |
1 |
GLA |
1,885SF |
Basement |
Yes |
| Bedrooms |
3 |
Half Baths |
0 |
Type |
Detached |
Water Front |
No |
Lot Size |
39,988SF |
Fireplaces |
2 |
New to Market & possibly the Best way for you to start off the New Year. 3 bdrm Multi Level Home w/
approx.1885+- square feet of living area w/ double driveway & 1 car, attached garage. Will have a
brand new 3 bedroom septic installed on almost a 1 acre lot. New 3-zone Lochinvar gas, fhw boiler w/
cast iron baseboard heat. You will appreciate the many recent upgrades done by the proud owners.
Delightful, open concept newer kitchen with maple cabinets with crown moldings. Granite counters,
breakfast Island, Italian, Verona 5 burner gas convection oven and separate 10x13 dining nook. Brand
new custom-designed tile bathroom with laundry on the main level, spacious, oversized walk in
shower. A peaceful 15x20, 3 season sun porch overlooking wonderful back yard with fire pit. Large,
sunny 13x25 dining room. Gleaming hardwood floors. Generous sized, 13x17 main bedroom. Open Houses
Sat (1/10/26) & Sunday (1/11/26) 1:00-2:30 PM. Occupied but easy to show. Can be seen prior to open
houses.
Listing Office: RE/MAX Beacon, Listing Agent: Gary Blattberg
View Map

|
|
Showing 6 listings
|